If you’re like most people, you probably don’t want to run up and down the stairs, every time nature calls. That’s why adding a basement bathroom is such a great idea! Not only does it make your life easier, but it also can increase your property value.
However, before you start any basement bathroom remodeling project, there are a few things you need to know. In this article, we’ll discuss basement bathroom ideas that you can use to build the perfect one for your home!
Let’s get to it!
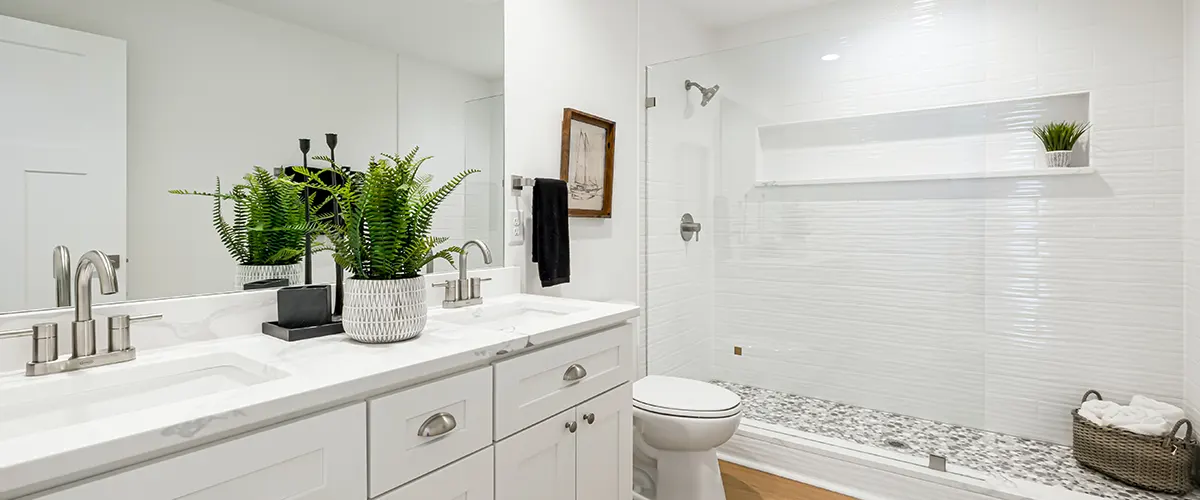
Square footage
One of the first things you need to consider when adding a basement bathroom is how much space you can work with.
For example, suppose your basement is small and has low ceilings. In that case, you can install a smaller bathtub next to the vanity and the toilet seat to cover your basic needs.
However, let’s assume the ceiling is tall enough and there’s plenty of space to design. In this case, you may add an extra-large shower or jacuzzi tub for your after-workout relaxation time.
Basement Bathrooms - Design And Functionality
The design and functionality of your basement bathroom will largely depend on its layout. If it’s unfinished, you’ll likely have more flexibility regarding what types of fixtures and finishes you can use.
Be sure to keep in mind the needs of everyone who uses the basement bathroom when you rough in the design.
For example, suppose your new bathroom will be used by family members who are elderly or disabled. That’s why you’ll want to make sure it has plenty of space for walkers and wheelchairs.
Besides that, you need to decide which features are essential for your basement bathroom design:
Bathtub
If you’re looking for a touch of luxury in your basement bathroom, a bathtub is a great option worth considering.
You can choose one with jets or install it as part of a shower stall to save space. They’re perfect for people who like to take long baths, and they can provide a spa-like experience in the comfort of your own home!
The basement bathtubs can be made of different materials, including acrylic or fiberglass with fixtures that complement your basement’s décor.
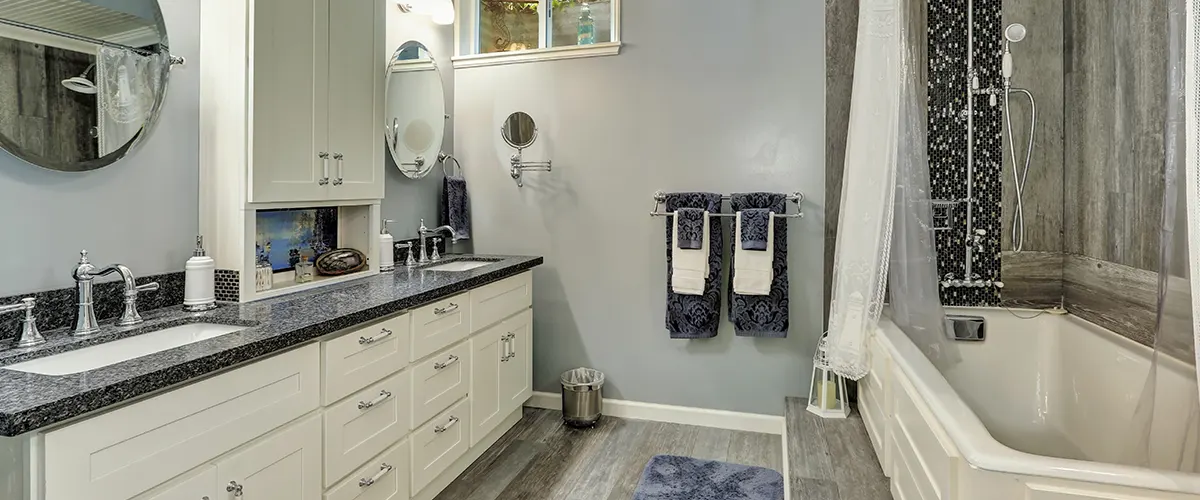
Shower
If you’re an active person and you’re doing workouts every morning in your own home gym, adding a shower to your basement is the most convenient option.
If we talk about design, you also have quite a few choices for your basement bathroom shower:
- A stand-up shower that doesn't take up a lot of space;
- A shower with a seat that is perfect for elderly people or those who have trouble standing for long periods;
- A luxurious spa-like shower with multiple jets and body sprays;
- A corner shower that fits better in small basement bathrooms
- Glass panels that make your basement bathroom feel larger;
- Tiles in various colors and patterns for the floor and walls;
- Seating built into the wall for relaxation.
Whatever your choices are, make sure they fit your taste and lifestyle to the very last detail.
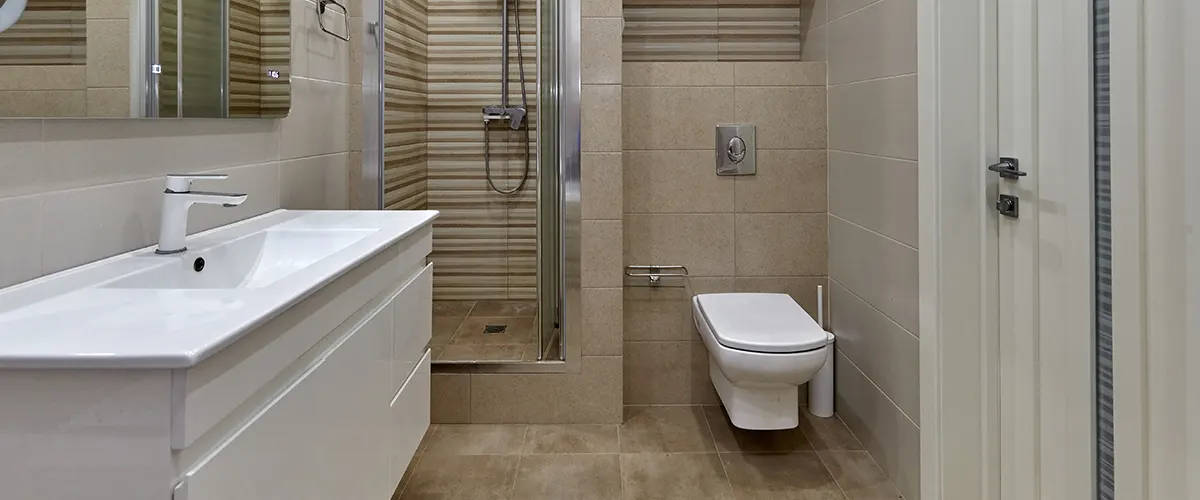
Sink Options
If you have limited space in your basement, a single sink is your best option. However, that doesn’t mean that you have to limit your options for design.
Whether you go for a natural stone vessel sink, a decorated pedestal sink, or an undermount one, you can definitely find something that fits your taste and personality.
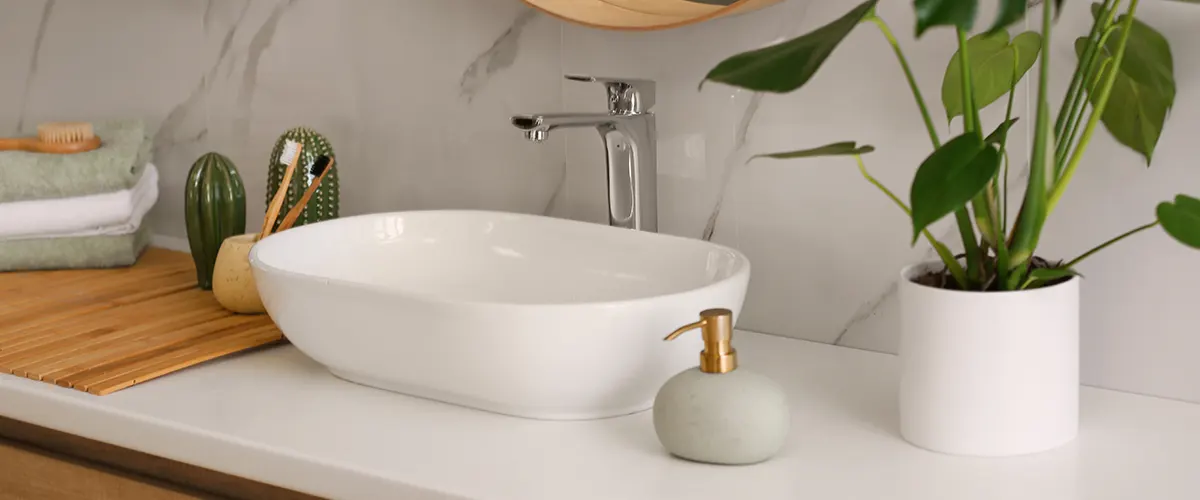
Countertops
Depending on the basement bathroom layout you choose, your countertop and vanity may be the first things people see when they enter.
Countertops come in a variety of materials and finishes, including:
- Natural stone (marble or granite).
- Quartz countertops that look like marble but are more durable.
- Laminate sheeting made to look like wood.
- Butcher block.
The best basement bathroom countertop is one that matches the rest of your home’s décor as well as your budget for durability and maintenance costs over time.

Vanity
Basement bathrooms usually have wall-to-wall cabinets that store towels and other necessities like toiletries or medicine. However, if there’s only enough space to install a sink in your bathroom, consider adding an antique cabinet or dresser to use as your vanity.
Not only will it give you more storage space, but it’ll also add a unique and interesting design element to your home that no one else will have.
On the other hand, if the space is large enough, you may want to install a custom vanity. This will give you plenty of options when it comes to design, size, and even the number of sinks you want in your basement bathroom.
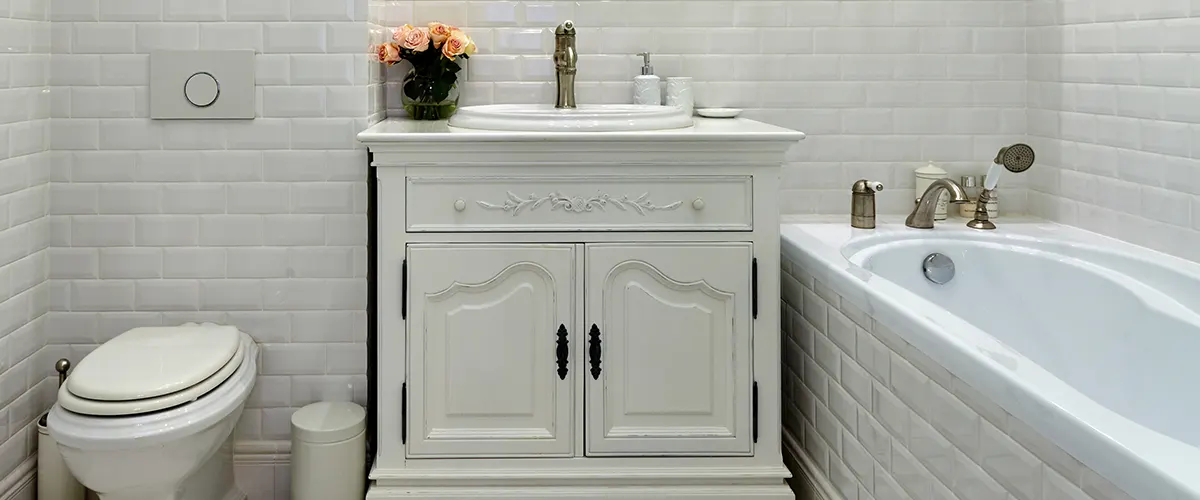
Lighting
Basement bathrooms are often small and windowless, so proper lighting is vital for safety and comfort.
Add several light fixtures for different tasks and extra functionality:
- Two lights on either side of your basement bathroom's mirror will help illuminate your face evenly when doing something like putting on makeup or shaving;
- A smaller one in the shower, for good visibility and to avoid slips and falls;
- One or two in the main bathroom area for general use;
- A dimmer switch creates a relaxing atmosphere when you're taking a bath or shower.
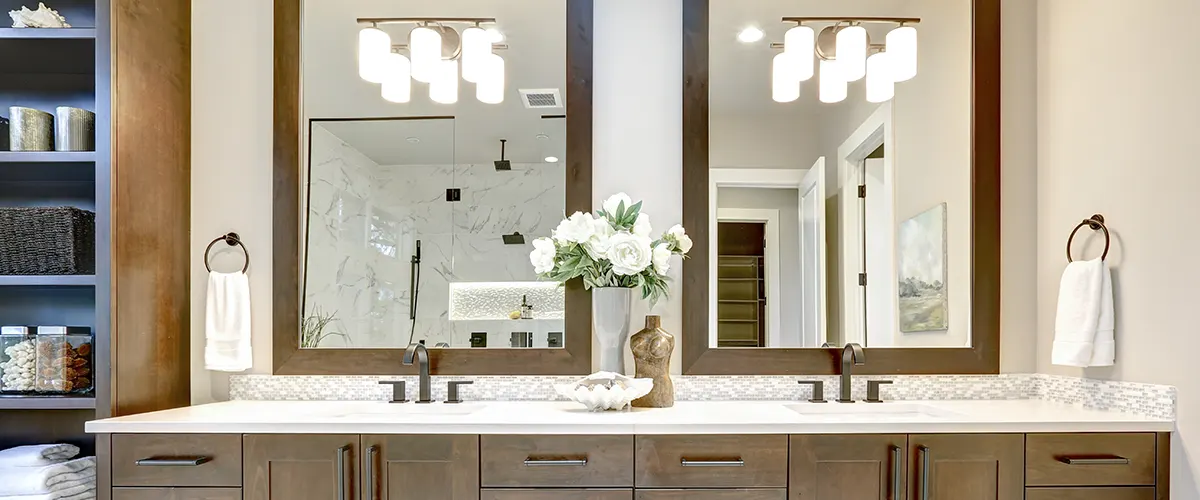
Storage space
One of the biggest challenges in basement bathrooms is finding storage space for all your toiletries. Especially if your basement ceiling is lower than in other parts of the house.
That’s why it can be tough to find a convenient space to keep your shampoo and conditioner bottles, shaving cream tubes, and toothbrushes. Not to mention anything too big for a drawer or cabinet.
Some basement bathroom design ideas include:
- Wall-to-wall cabinetry;
- An additional medicine cabinet above the sink or toilet;
- Shelves above the toilet;
- A storage cabinet with mirrored doors doubles as a mirror and a lighted medicine cabinet when closed.
The key is to make sure you have plenty of room for everything without overcrowding your basement bathroom.

Basement Floor And Bathroom Walls Tile
If your basement is damp or has any water penetrating the foundation, that must be fixed first! Covering moisture problems will make them worse once mold and mildew begin to grow. Waterproof or water resistant flooring and wall coverings will only make your water problems worse.
Since basements tend to be often damp, your basement floor needs to be water-resistant and easy to clean. Luxury, vinyl tile, and carpet are excellent options. Any of them will transform the cold concrete floor into a beautiful surface you’re happy to walk on barefoot.
When it comes to wall tiles, basement bathrooms usually have a more practical purpose than upstairs bathrooms. However, that doesn’t mean you can’t add some personality with attractive designs or colors. Just be sure to choose something that won’t get too dark once installed, as basement bathrooms tend not to get much natural light.

Basement Toilet And Ventilation System
Bathroom Installation
Adding a bathroom to your basement can be a difficult and expensive project, so it’s best to leave it to the professionals.
That said, if you’re up for the challenge, there are a few things you can do to make the process a little easier:
- Check with your local building authority before starting work on your basement bathroom. There are special permits required for basement bathroom plumbing and drain lines.
- Find an experienced basement remodeling contractor to help you bring your vision to life and have it done correctly from the beginning. Especially if we're talking about an old house.
- Ensure the area where you'll be installing the basement bathroom is dry and well-lit. This will make it easier to work in.
- Wear protective clothing while working around pipes on the job site since they can rust and cause injury if not handled properly.

Frequently Asked Questions
The basement bathroom cost will depend on many factors, including:
- Basement’s size and layout;
- Basement flooring type;
- Basement walls materials;
- Lighting upgrades;
- Plumbing work;
- Electrical work;
- Fixtures and appliances;
- Storage space.
At Mortise & Miter, we can help you define a new design for your basement and install the perfect bathroom for it. As soon as you get in touch with us, we’ll listen to your needs and wishes and come up with an estimate for your project budget and timeline, so you can plan accordingly.
Although it’s unnecessary, a basement bathroom is undoubtedly nice to have! It can make life easier and more comfortable, especially if you use your basement as a living space.
Some of the benefits of adding a basement bathroom include:
– Added convenience for homeowners and their guests;
– Increased property value when selling the home (especially if having the bathroom complete with high-quality materials);
– A full basement bath can be a great place to relax after long days at work or play
The basement bathroom can be powered through it’s own circuit just like any other circuit in the home. Just make sure you have a professional team install it safely and correctly to avoid potential problems.
You also need a GFCI (Ground Fault Circuit Interrupter) outlet near your sink so that you don’t have to worry about electricity near water.
Conclusion
Adding a basement bathroom can be a daunting and expensive project, but it’s definitely worth the effort. With the proper planning and execution, you can have a functional and beautiful space that everyone in your family will love.
If you’re not comfortable doing all of the work yourself, hire a contractor who has experience with basement renovations and will save you time and money in the long run.
At Mortise & Miter, we’ll make sure to map out your vision down to the last detail and get your basement bathroom up and running in no time. Contact us today at (913) 214-6211 for a free consultation!

