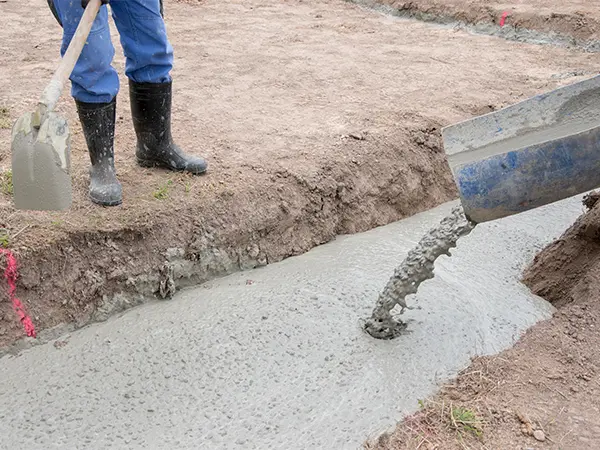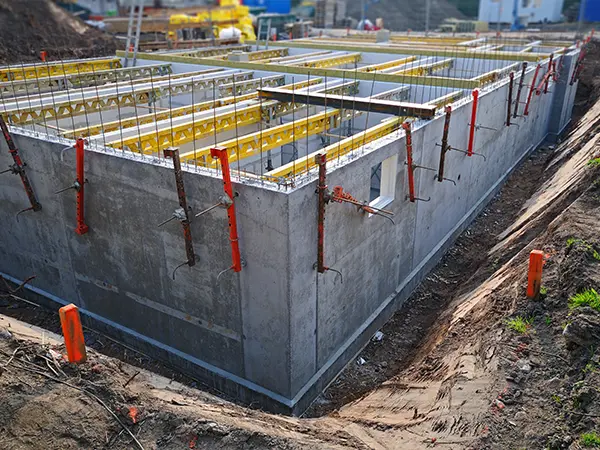A walkout basement can be a great feature for your home. It allows natural light and fresh air to enter the lower level and provides easy access to the outdoors.
However, there are also some disadvantages to consider before you decide if a walkout basement is right for you. In this blog post, we’ll take a look at the pros and cons of having a walkout basement in your home.

1. How Is A Walkout Basement Different From A Traditional One?
A traditional basement is situated below ground level and has a window or other opening to allow light and fresh air to enter. It does not have an area that opens out into the backyard.
A walkout basement contains the same features as a traditional one but also offers easy access to the outdoor space via French doors, walkout patio doors, or large windows at ground level. This means that you’ll have the option to enter the walk out basement with an exterior entrance.
One of the main disadvantages of having a walkout basement is the increased cost it’ll take to build one. These basements are usually built on a hill, and if there’s no hill, the only other option would be custom excavating to create a slope.
According to homewyse, the cost to excavate land in October 2022 was between $51.98 to $179.47 per cubic yard. Obviously, the site conditions, the weather, and your location will impact this cost.
2. Pros and Cons of Walkout Basements
Pros:
- Walkout basements provide easy access to the outdoors, which is great for enjoying nature or spending time with pets.
- They allow more light and fresh air to flow through the entire basement, making it more comfortable and cheerful.
- A walkout basement area can be turned into a fully-finished area, providing more living space for a family room, bedroom, or home office.
- The lower level of a home with a walkout basement is likely to be less damp and moist than one without this feature.
- The exterior walls of a walkout basement are not as susceptible to weather damage as those of a traditional basement.
- It's easy to install large windows or French doors in a walkout basement — something which is often impossible to do in a traditional one.

Cons:
- Exterior spaces linked to a walkout basement lack the protection of other exterior features, such as shutters and roof overhangs. This can make them vulnerable to wind and water damage during extreme weather events.
- Buyers may not consider a home with a walkout basement to be as desirable if it doesn't have fully-finished walls.
- Walkout basements require extra excavation and grading, which can increase the cost of construction and reduce the amount of usable space in your yard.
- You may also run into problems during the grading process if the land on one side of the home has a steep incline. In this case, water may run toward your basement after heavy rainfall.
- It's also possible for animals to enter through exterior doors or windows in a walkout basement, which can cause problems for homeowners who have pets and children.
3. The Construction Process Of A Walkout Basement
Building a walkout basement is a more complicated process than building a traditional basement. and you’ll also need to check if you need a construction permit.
Firstly, the area that will become the walkout basement must be excavated to a depth that allows for the installation of a foundation and stairs. The excavation process may also require the installation of retaining walls to hold back the soil.
After the foundation is in place, the framing for the walls and roof can be installed. At this stage, it’s important to make sure that the roof will be able to support the weight of snow during the winter months.
Once the framing is complete, the interior and exterior finishes can be installed. This usually includes installing a floor, drywall, insulation, and electrical wiring. It’s also necessary to install a window and exterior door and plumbing for the bathroom.


4. Average Cost Of A Walkout Basement
The average cost of a walkout basement is about $20,000, which is more than the cost of a traditional basement. The additional cost covers the excavation and grading necessary to create a sloped entrance to the lower level, as well as the extra framing and finishes that are required.
Are walkout basements cheaper?
In a nutshell, no. In fact, walkout basements cost more simply because you’ll need to prepare the site. Even if you have a slope, building on it is more difficult and requires more work, so the total cost will increase.
Besides the labor needed to make the structure possible, you’ll also need to think of everything else that will go in your new space. Think of flooring, lightings, and any other features you’d love to see in your new basement. While a guest room won’t break the bank, an in-house gym equipped with a bathroom will have a heftier price tag.

5. How To Make The Most Out Of Your New Walkout Basement Space
If you’re lucky enough to have a walkout basement in your home, there are a few things you can do to make the most out of the extra living space.
One option is to turn the space into a family room. This can provide you with a place to gather together and watch movies or play games. You can also add a small kitchenette for convenience or a pool table.
Another option is to use the space as a home office where you can get away from distractions in your home and focus on your work.
Finally, you may want to consider using the space as a guest bedroom. This can be great for accommodating out-of-town family and friends who visit frequently. You can also add a small bathroom if needed.
Disadvantages Of Walk-out Basements
Building a walkout basement requires a lot more knowledge and expertise than building a walk-up basement. Needless to say, if you’re considering this type of addition, the first thing you’ll want to do is consult with a professional.
Let’s briefly discuss some of the most common walkout basement problems and how to fix them:
Frost
In colder climates, these spaces need to be built to face frost and its associated problems. Once you excavate the land for your new addition, you’re practically lowering the front line, which can cause serious issues that can affect the structural integrity of your entire home.
The solution: underpinning the existing foundation or heavily insulating the walkout excavation with expanded polystyrene (EPS), extruded polystyrene (XPS), orpolyisocyanurate (polyiso). All of these are great options for walkout basement house plans.
Drainage
You’ll need drains in the floor of your basement because it can collect snow and water, causing nasty leaks or drainage problems that will become a nightmare to deal with.
This can occur is if the ground is not graded enough away from the walkout. It’s most common in walkouts that are not sloped significantly because too much of the ground was excavated.
An exterior drain near the walkout entrance is often a great solution to this issue. However, it’s very important to not build the p-trap on the outside.
Another thing you’ll have to keep in mind is that this drain is connected to your plumbing waste system – not the perimeter drainage.
Increased Property Taxes
Adding a walkout basement will also increase your property taxes. This happens whenever your home value increases (in this case, you’re adding more living square footage).
And you can’t avoid this from happening. To build a walkout basement you’ll need to get a permit from your municipality, and when you do that, the renovation will automatically trigger a re-evaluation of your home on the market.
The estimated value of the renovation is combined with your existing tax rate to determine your new property taxes.

The Slope Required For A Walk-out Basement
Considering the foundation wall is 8′ tall, a slope of 7′ from the long end of the house to the other is great if you want to avoid all drainage problems and the need for retaining walls.
Slopes between 3′ and 6′ are fine as well if the house can be raised on end with a higher grade.
In areas where frosts penetrate many feet below the ground level, you’ll need deeper footings. Naturally, this means more excavation, therefore, a higher building cost.
In any case, a professional home builder will never sign the plans until every aspect of the construction is safe and sound. For example, the basement walls need to be strong enough to sustain the load of at least one more floor above it.
The cost of a walk-out basement
- First off, you'll need to have your house built on a slope so you can excavate the ground. As we discussed earlier, the cost of excavating is around $200 per cubic yard.
- Secondly, a walk-out basement requires substantial building knowledge. You can't trust a handyman to build this structure, so you'll have to pay an extra buck to know for a fact that your new space is fully functional.
- Thirdly, walkout basements require more materials. You'll need concrete footings and floor, and for extra safety, even concrete walls.
With that being said, a walkout basement can cost anywhere from $20k to over $50k, depending on the materials, size, and finishes you’re looking to get.
At the same time, the same walkout space will increase your home’s value and help you recoup a lot of your investment.

Frequently Asked Questions
Yes, you can add a sliding door to your walkout basement. This is a great option if you want to be able to open the door and enjoy the fresh air and outdoor views.
Carefully consider the location of this type of the door before adding it. This will help ensure that it doesn’t detract from your interior layout.
conclusion
If you’re looking to add a walkout basement to your home, it’s important to take the time to gather all the necessary information about construction. Understanding the steps involved in building a walkout basement can help you decide whether or not this is the right choice for your family.
While the disadvantages of walkout basements can change your mind about this project, none of these will matter when working with the right contractor.
At Mortise & Miter, we offer professional basement remodeling in Overland Park, Olathe, Lenexa, and more of Johnson County.
If you want to find out whether a walkout basement is possible for your house and what are the implications of getting one, call us today at (913) 214-6211 or request a free quote and we’ll reach back to you as soon as possible!

